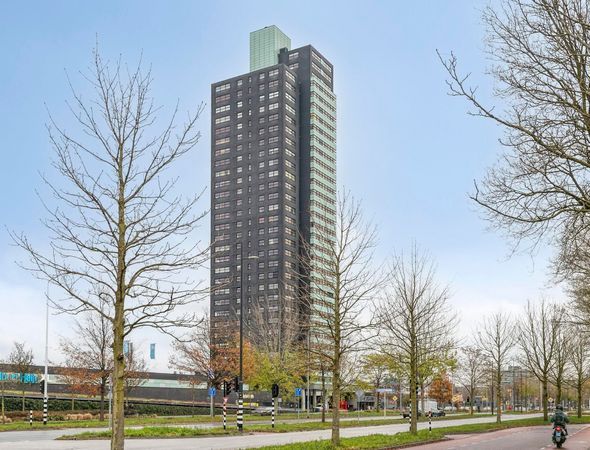Eindhoven
de Klerklaan 58



Sold
This listing is no longer available. Contact our office for more information or start a search for a similar property.
Details
- Status
- Sold
- Acceptance
- Directly
- Address
- de Klerklaan 58
- Zipcode
- 5624BD
- City
- Eindhoven
Acceptance
Build
- House type
- Single family
- Build year
- 1952
Surface and volume
- Living surface
- ca. 95m²
- Plot surface
- ca. 176m²
Layout
- Rooms
- 4
- Bedrooms
- 3
- Bathrooms
- 1
Energy
- Energy label
- C
Exterior areas
- Location
- Near quiet road
Location
[
{
"lat": 51.4638203,
"lng": 5.454982,
"heading": 0,
"pitch": 0
}
]
Floor plans
Related
Get in touch with us!
Please fill in the information below and we will contact you as soon as possible.







